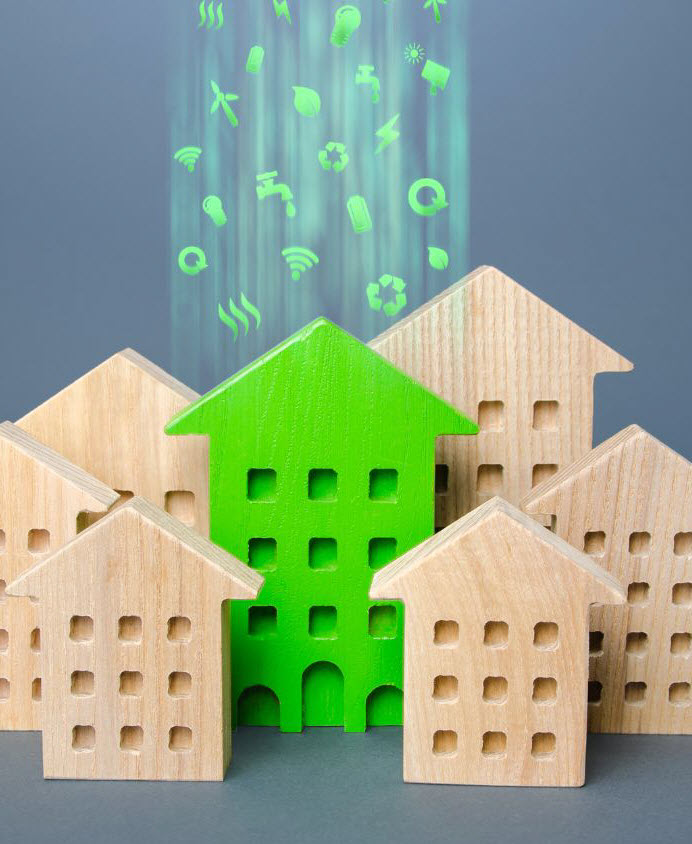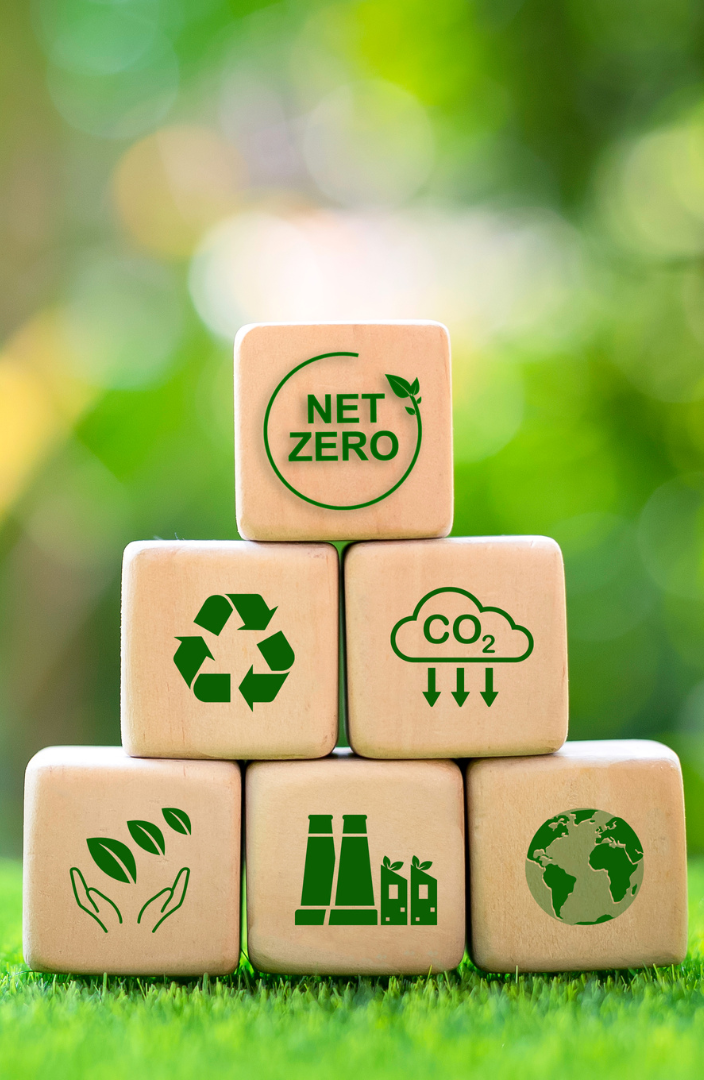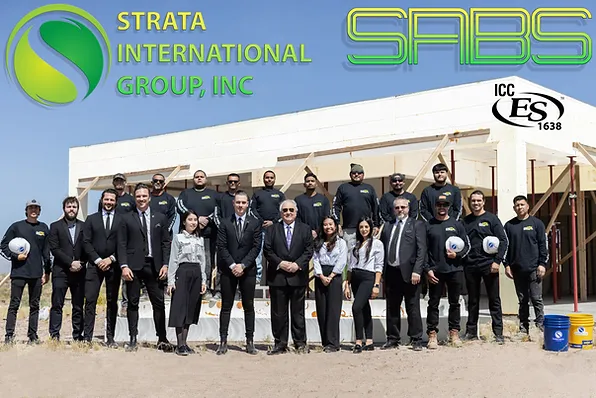Net Zero Water:
A Sustainable Approach to Water Management
Introduction
In an era where water scarcity poses a significant threat to both the environment and human populations, the adoption of net zero water practices offers a beacon of hope. Net zero water refers to a self-sufficient system that manages water resources by maximizing the collection, storage, and reuse of rainwater and greywater, while also responsibly handling black water. This innovative approach not only meets the water demands of human activities and agriculture but also contributes positively to the surrounding ecosystem.
How Net Zero Water Works
Net zero water systems are designed to capture rainwater and greywater (water from sinks, showers, and laundry), which are then filtered and stored for future use. This sustainable model also includes the separation and composting of black water (waste water from toilets) to produce nutrient-rich compost, further supporting agricultural efforts such as food forests.
- Water Harvesting and Collection: By collecting rainwater through rooftop systems and other catchment methods, net zero water practices significantly reduce reliance on municipal water supplies. This harvested water can be stored in tanks for use during dry periods, ensuring a constant supply.
- Storage and Filtration: Advanced filtration systems are employed to purify greywater to a safe level for irrigation and other non-potable uses. This process extends the lifecycle of water, making every drop count.
- Grey and Black Water Management: Greywater is treated and reused for irrigation and, in some systems, for flushing toilets. Black water is carefully separated and treated through composting processes, transforming it into valuable compost for agriculture, thereby completing the nutrient cycle.
Benefits of Net Zero Water
- Conservation of Freshwater Resources: By maximizing the reuse of water, net zero water systems drastically reduce the demand for freshwater. This is particularly crucial in areas facing water scarcity.
- Reduction of Waste and Pollution: These systems significantly lower the volume of wastewater entering sewage treatment facilities, reducing the risk of environmental contamination.
- Sustainable Agriculture: The use of filtered greywater and composted black water supports the cultivation of food forests and gardens, promoting biodiversity and sustainable food production.
- Economic Savings: Reduced reliance on municipal water supplies can lead to significant financial savings for households and communities. Additionally, the long-term benefits of a healthier ecosystem are immeasurable.
- Resilience Against Climate Change: Net zero water practices enhance local water security, making communities more resilient to droughts and other climate-related challenges.
Implementing Net Zero Water in Your Community
Transitioning to a net zero water system requires careful planning and investment. It starts with assessing water needs and available resources, followed by the installation of appropriate collection, storage, and treatment systems. Education and community involvement are key to ensuring the success and sustainability of these initiatives.
By embracing net zero water practices, we can take a significant step toward a more sustainable and resilient future, where every drop of water is valued and wisely used. Join us in this journey towards water sustainability, for the health of our planet and future generations.












